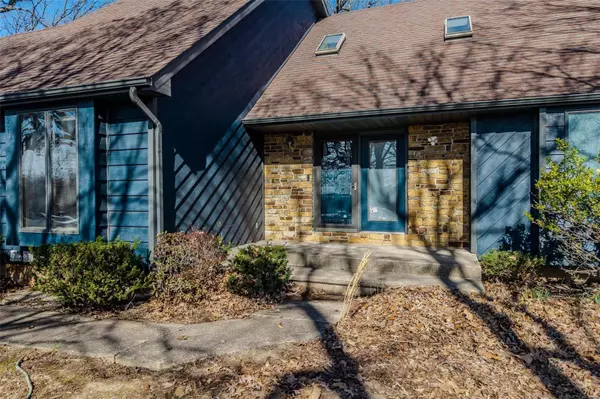For more information regarding the value of a property, please contact us for a free consultation.
105 La Salle DR Waynesville, MO 65583
Want to know what your home might be worth? Contact us for a FREE valuation!

Our team is ready to help you sell your home for the highest possible price ASAP
Key Details
Sold Price $319,900
Property Type Single Family Home
Sub Type Single Family Residence
Listing Status Sold
Purchase Type For Sale
Square Footage 3,858 sqft
Price per Sqft $82
Subdivision Ravenwood
MLS Listing ID 25017010
Sold Date 05/29/25
Style Traditional,Other
Bedrooms 5
Full Baths 3
Half Baths 1
Year Built 1989
Annual Tax Amount $1,701
Lot Size 0.830 Acres
Acres 0.83
Lot Dimensions UNK
Property Sub-Type Single Family Residence
Property Description
Let's talk curb appeal! Let this stunning home in the Ravenwood subdivision draw you in! Enter through the front door to a welcoming foyer. The family room provides vaulted ceiling & natural light from skylights & leads you into the separate dining room. In the kitchen, the center island includes range top. Sleek granite counters and a thoughtful flow make this kitchen one that you can easily fall in love with. Step down to the sunken living room, where a wood burning fireplace & surrounding built-ins make this a cozy spot for all to gather. A home office & half bath on the main floor allow for convenient workspace. The laundry room is also conveniently located off the oversized garage. Enjoy the fenced in backyard, full of mature trees & plenty of room for the trampoline and fun! The sun room, with dog door, makes this a space you can enjoy year round. Head upstairs to the primary suite, including jetted tub & even a timepiece fold out ironing center! Lower level awaits your vision! Additional Rooms: Sun Room
Location
State MO
County Pulaski
Area 813 - Waynesville
Rooms
Basement Bathroom, Storage Space
Interior
Interior Features Separate Dining, Vaulted Ceiling(s), Walk-In Closet(s), Kitchen Island, Granite Counters, Separate Shower, Sunken Living Room, Entrance Foyer
Heating Heat Pump, Zoned, Electric
Cooling Ceiling Fan(s), Central Air, Electric, Zoned
Flooring Carpet
Fireplaces Number 1
Fireplaces Type Recreation Room, Wood Burning, Family Room
Fireplace Y
Appliance Dishwasher, Dryer, Range, Wall Oven, Washer, Water Softener, Electric Water Heater, Water Softener Rented
Laundry Main Level
Exterior
Parking Features true
Garage Spaces 2.0
View Y/N No
Building
Story 2
Sewer Public Sewer
Water Public
Level or Stories Two
Structure Type Stone Veneer,Brick Veneer,Wood Siding,Cedar
Schools
Elementary Schools Waynesville R-Vi
Middle Schools Waynesville Middle
High Schools Waynesville Sr. High
School District Waynesville R-Vi
Others
Ownership Private
Acceptable Financing Cash, Conventional, FHA, USDA, VA Loan
Listing Terms Cash, Conventional, FHA, USDA, VA Loan
Special Listing Condition Standard
Read Less
Bought with Default Zmember
GET MORE INFORMATION




