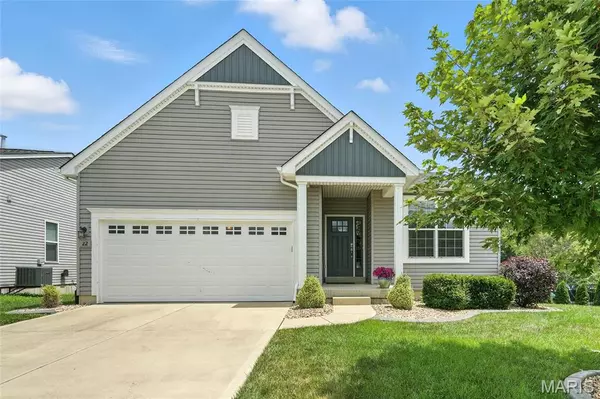22 Huntleigh View CT Wentzville, MO 63385

UPDATED:
Key Details
Property Type Single Family Home
Sub Type Single Family Residence
Listing Status Active
Purchase Type For Sale
Square Footage 2,624 sqft
Price per Sqft $156
Subdivision Vlgs At Huntleigh Ridge #3
MLS Listing ID 25041773
Style Ranch
Bedrooms 4
Full Baths 3
HOA Fees $360/ann
Year Built 2017
Annual Tax Amount $4,417
Acres 0.19
Property Sub-Type Single Family Residence
Property Description
Discover this beautifully maintained 8-year-young ranch-style residence nestled on a serene and private lot. Designed for both comfortable living and effortless entertaining, this home features an open floor plan that seamlessly connects the spacious living room, dining area, and kitchen perfect for gatherings large or small. Seller has added many upgrades such as 9-foot ceilings, 5" baseboards, engineered wood flooring and more. This home exudes quality and style. Modern finishes and thoughtful details at every turn create an airy, inviting atmosphere. Offering over 2,500 square feet of living space, this home includes 4 spacious bedrooms and 3 full bathrooms. The primary suite features a private En-suite bath and generous closet space, while the additional bedrooms are equally well-sized with ample storage. A convenient first-floor laundry room adds to the home's functionality. At the heart of the home lies the bright & airy gourmet kitchen, showcasing stainless steel appliances, granite countertops, soft-close cabinetry, and pull-out drawers—a perfect blend of form and function.
The finished walk-out lower level expands your living options with a large family area, a private bedroom, and a full bath—ideal for guests, in-laws, or a home office. Step outside to the fully fenced backyard, offering a safe and private retreat for children, pets, or outdoor entertaining. Enjoy the convenience of community amenities, including a pool and playground within walking distance. If you don't have time to build, this move-in-ready home is the perfect solution. Experience the best of single-level living with the added flexibility of a beautifully finished lower level—all in a prime, convenient location and great school district.
Location
State MO
County St. Charles
Area 418 - Wentzville-North Point
Rooms
Basement 9 ft + Pour, Bathroom, Partially Finished, Full, Sleeping Area, Walk-Out Access
Main Level Bedrooms 3
Interior
Interior Features Breakfast Bar, Ceiling Fan(s), Center Hall Floorplan, Double Vanity, Eat-in Kitchen, Entrance Foyer, Granite Counters, Kitchen Island, Kitchen/Dining Room Combo, Open Floorplan, Pantry, Solid Surface Countertop(s), Tub, Walk-In Closet(s)
Heating Natural Gas
Cooling Central Air
Flooring Simulated Wood
Fireplaces Number 1
Fireplaces Type Gas Log, Living Room
Fireplace Y
Appliance Stainless Steel Appliance(s), Gas Cooktop, Dishwasher, Disposal, Down Draft, Dryer, Ice Maker, Microwave, Double Oven, Wall Oven, Washer, Gas Water Heater
Laundry Main Level
Exterior
Exterior Feature Private Yard
Parking Features true
Garage Spaces 2.0
Fence Back Yard, Vinyl
Pool Community, Outdoor Pool
Utilities Available Natural Gas Connected
Amenities Available Common Ground, Pool
View Y/N No
Roof Type Architectural Shingle
Private Pool false
Building
Lot Description Back Yard, Cul-De-Sac, Private, Some Trees
Story 1
Sewer Public Sewer
Water Public
Level or Stories One
Structure Type Vinyl Siding
Schools
Elementary Schools Wabash Elem.
Middle Schools North Point Middle
High Schools North Point
School District Wentzville R-Iv
Others
HOA Fee Include Common Area Maintenance,Pool,Snow Removal
Ownership Private
Acceptable Financing Cash, Conventional, FHA, VA Loan
Listing Terms Cash, Conventional, FHA, VA Loan
Special Listing Condition Standard
GET MORE INFORMATION




